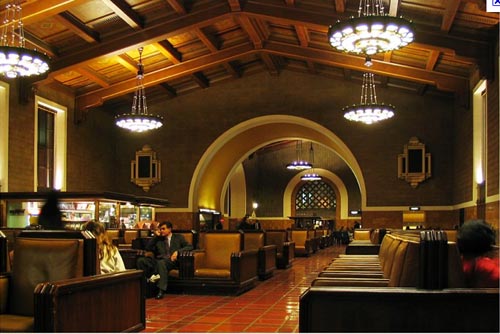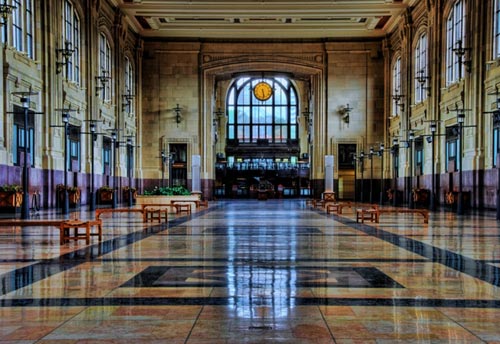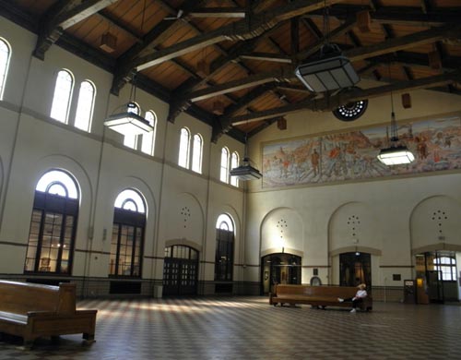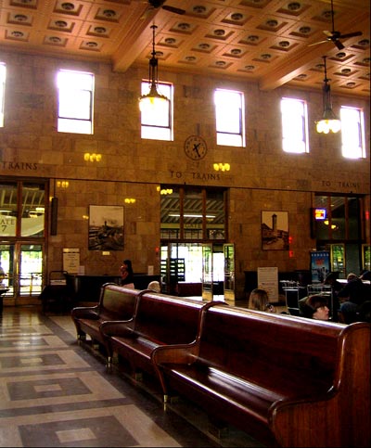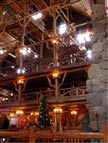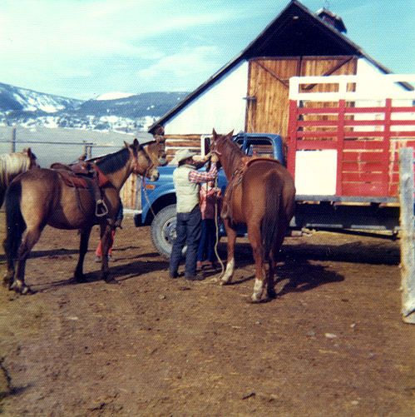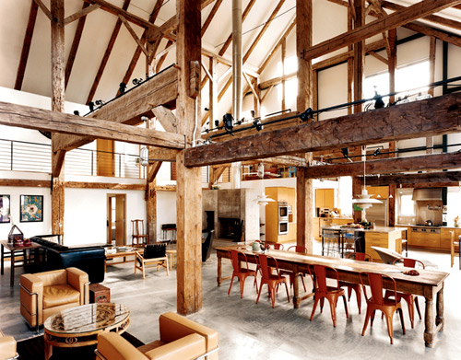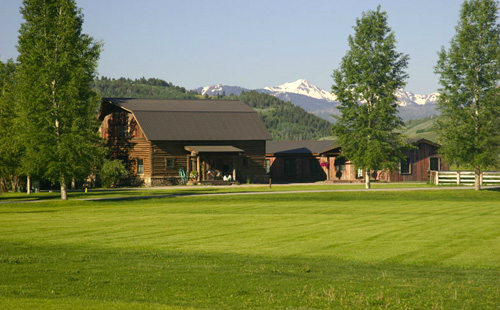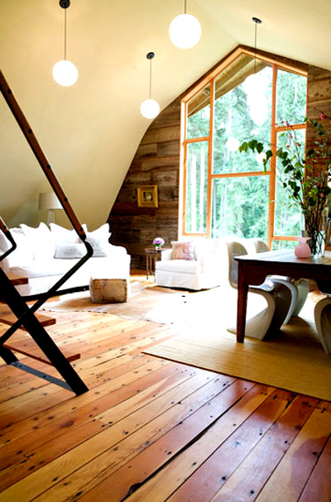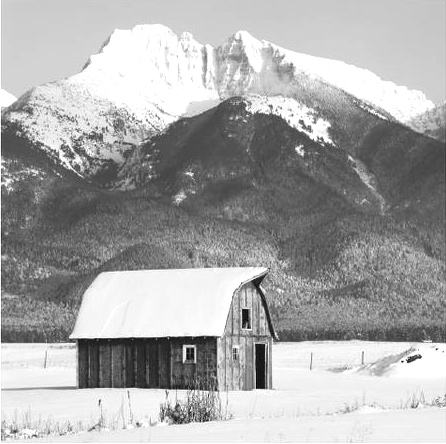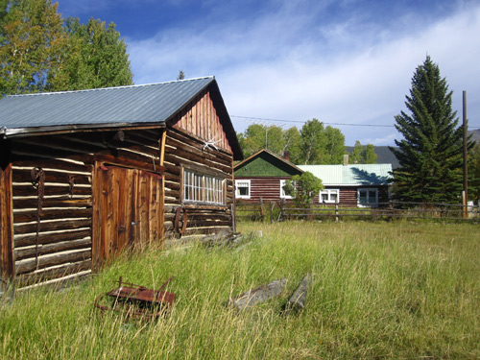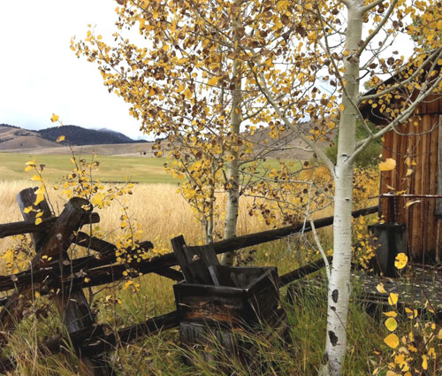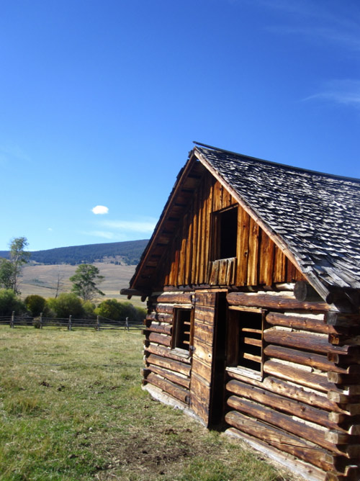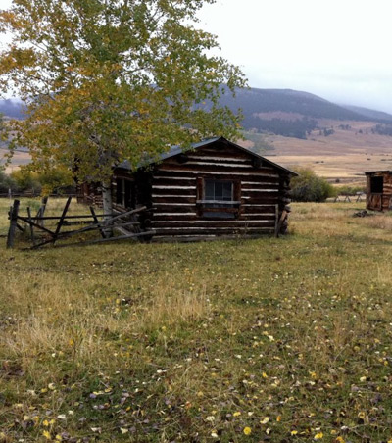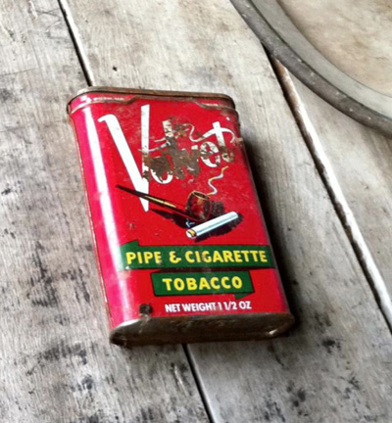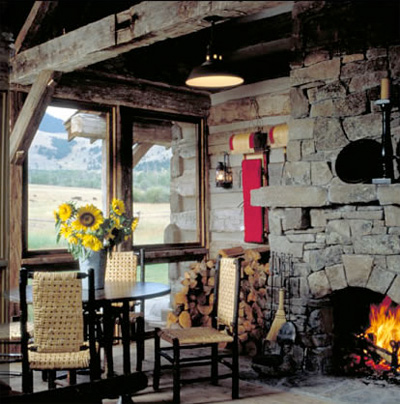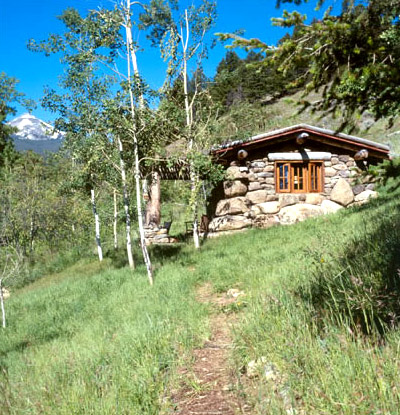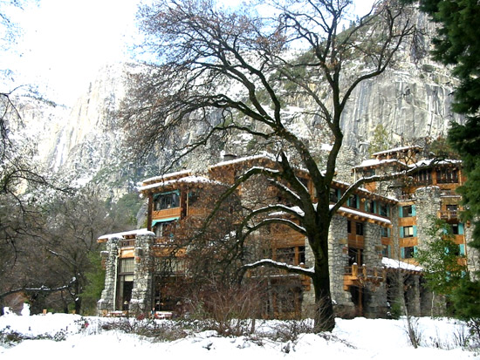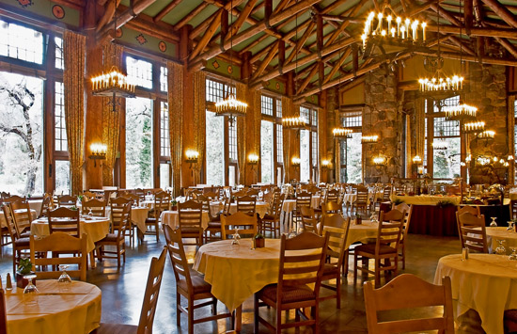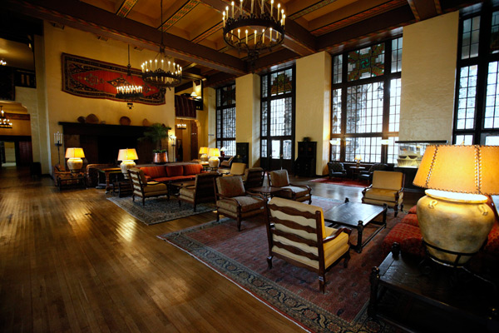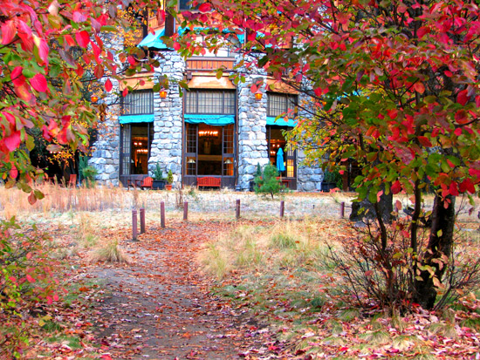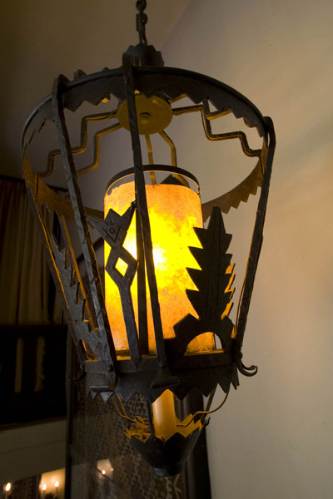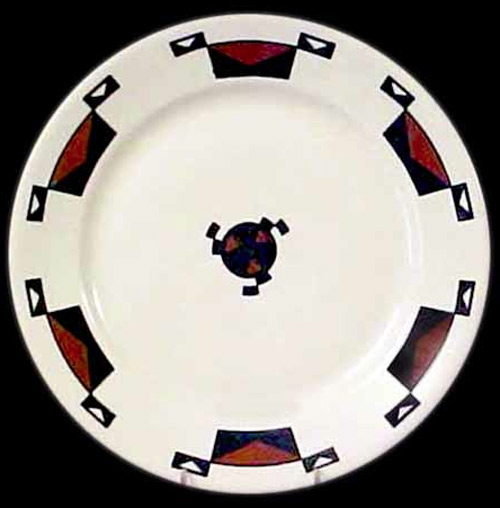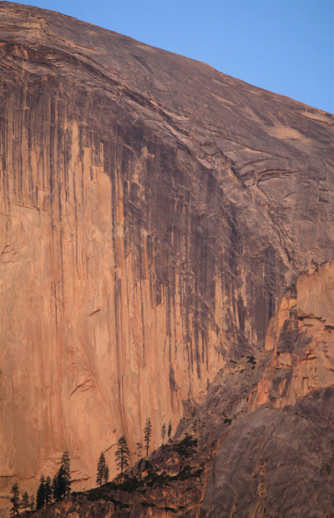Lodges of the American West (Repost - January 27, 2011)
 Monday, April 23, 2012 at 8:02PM Tweet
Monday, April 23, 2012 at 8:02PM Tweet by Bennett Owen
Gilbert Stanley Underwood

The name may not be instantly familiar but for anyone who has traveled the west, his legacy is. For he, more than any other visionary of the 20th century crafted a uniquely western brand of architecture whose grandeur derives from its perfect harmony with the most stunning natural landscapes the west has to offer. Underwood designed many of his lodges in the 1920s and 30s as the Union Pacific Railroad sought to attract passengers on its western routes. It was a romantic and luxurious era of train travel as Underwood’s UP terminal in Omaha attests…an art deco temple that is nothing short of sublime.
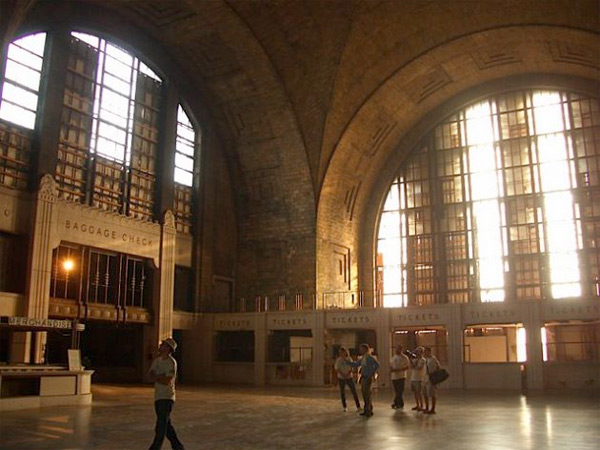
But it’s his lodges that truly capture the imagination and symbolize the taming of the rugged western frontier. Nearly a century later, they draw us every bit as much as the natural wonders at their doorstep, having become an integral part of the landscapes they inhabit. One has to wonder whether Yosemite would really be complete absent the Ahwahnee Hotel.
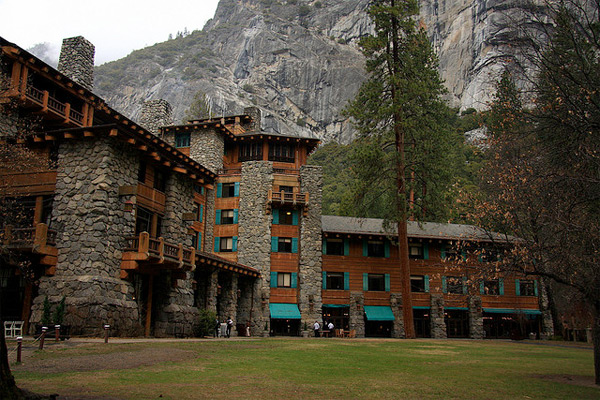 Ahwahnee Hotel. Image courtesy of fortherock.
Ahwahnee Hotel. Image courtesy of fortherock.
Would Old Faithful pale slightly without the magnificent lodge standing watch nearby?
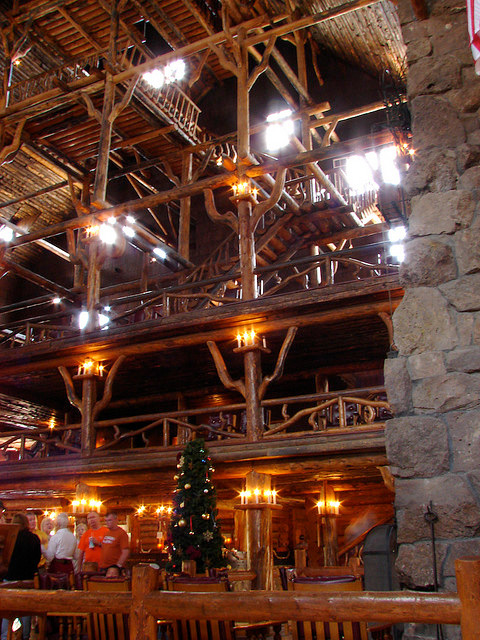 Old Faithful Lodge Interior. Image courtesy of Seattle.Mushroamer.
Old Faithful Lodge Interior. Image courtesy of Seattle.Mushroamer.
Bryce Canyon, the Grand Canyon, Jackson Hole, the list goes on and on, in all a distinguished portfolio of greatness that has not only stood the test of time but become part of our national heritage. In the coming days we’ll take a closer look at the legacy of Gilbert Stanley Underwood, starting with a structure you’ll rarely see in its “Shining,” Chateaux-like entirety…
TIMBERLINE LODGE, MT. HOOD, OREGON
“Every workman on the job was thrilled by his work because he felt that his creative skill was becoming an integral part in a very significant whole…” Margery Hoffman Smith, Timberline Lodge, 1938
10 months out of the year it looks like this…
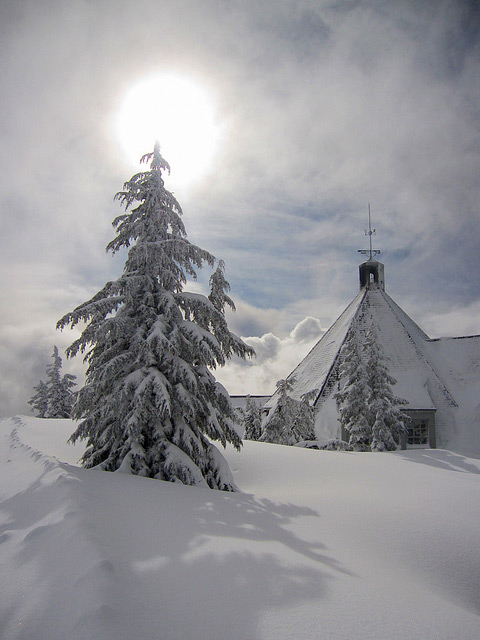 Timberline Lodge in the Snow. Image courtesy of H.L.I.T.
Timberline Lodge in the Snow. Image courtesy of H.L.I.T.
In summer, nature reveals it for a short while.
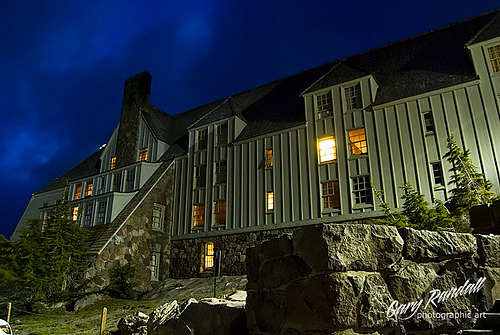 Timberline Lodge in Summer. Photo courtesy of Gary Randall.
Timberline Lodge in Summer. Photo courtesy of Gary Randall.
Though not the principle architect, Underwood laid the groundwork for this depression-era masterpiece, a WPA project destined to become the largest public structure in America built entirely by hand. Constantly battling the elements, workers had to clear three feet of snow from the building site just to get started. Construction began in June 1936 and FDR dedicated the lodge just 15 months later. 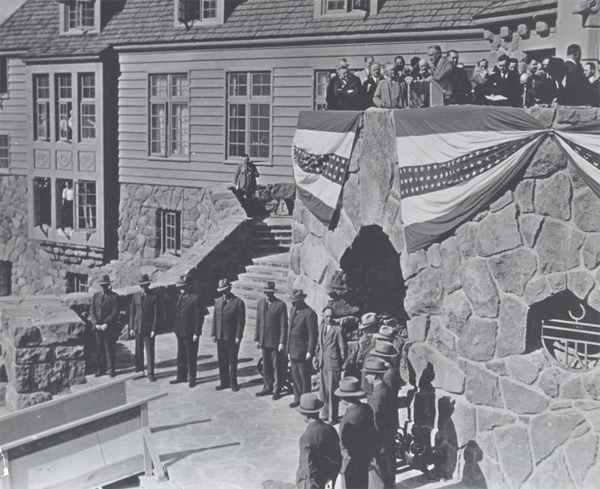 Image courtesy of stumptownblogger.com.
Image courtesy of stumptownblogger.com.
The Lion’s share of WPA projects were infrastructure…dams, bridges and roads…so Timberline Lodge was a departure and the iron and woodworkers rose to the challenge, training their rough-hewn skills under the guidance of master artisans.
Seasoned Italian masons did the stonework…
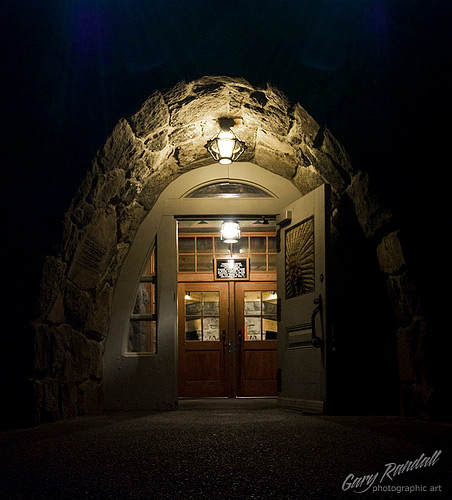 Entry Way to Timberline. Photo courtesy of Gary Randall.
Entry Way to Timberline. Photo courtesy of Gary Randall.
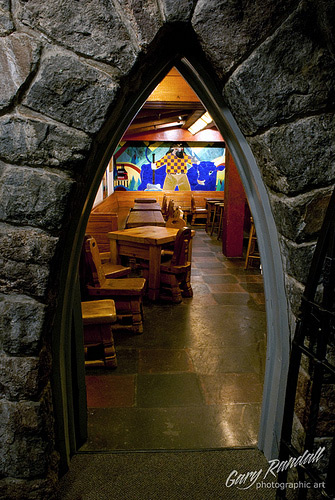 Velkommen. Photo courtesy of Gary Randall.
Velkommen. Photo courtesy of Gary Randall.
And the imposing fireplace with six warmth-giving hearths is the very centerpiece of the lodge.
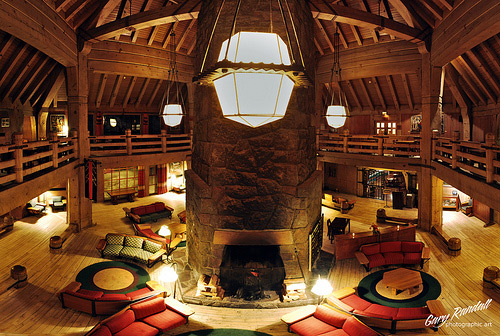 Timberline Panorama. Photo courtesy of Gary Randall.
Timberline Panorama. Photo courtesy of Gary Randall.
One of the architects, WI “Tim” Turner, wrote, “The shape of the central lounge was inspired by the character and outline of the mountain peak. It was our hope not to detract from the great natural beauty of the area.”
The style has been described alternately as “Oregon Rustic” and “Cascadian.”
As for the interior, Margery Hoffman Smith was in charge of design, filling the lodge with hand-woven linens and seat coverings that reflected the mountain wildflowers, and woodcarvings and artwork with pioneer and Native American motifs.
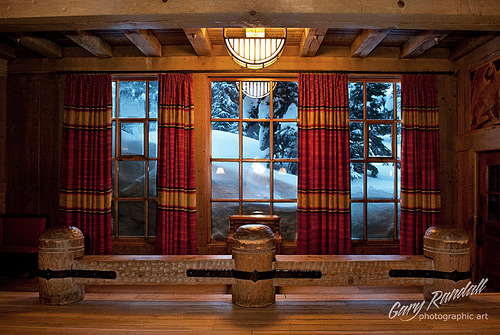 Northwest Window. Photo courtesy of Gary Randall.
Northwest Window. Photo courtesy of Gary Randall.
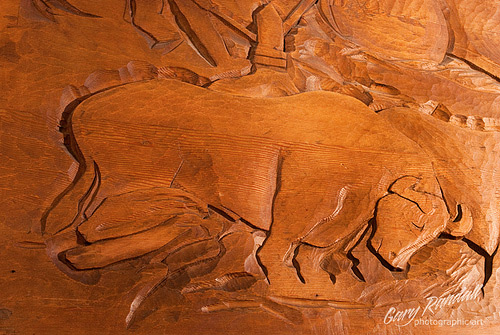 Oregon Trail Oxen. Photo courtesy of Gary Randall.
Oregon Trail Oxen. Photo courtesy of Gary Randall.
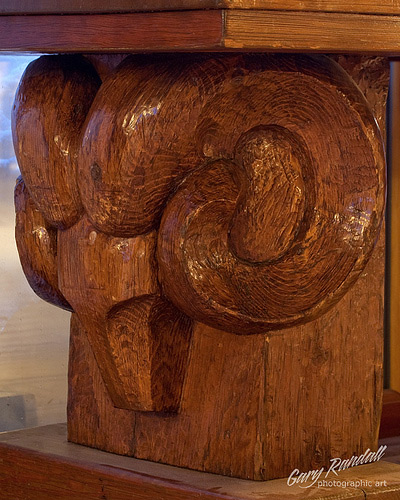 Ram's Head. Photo courtesy of Gary Randall.
Ram's Head. Photo courtesy of Gary Randall.
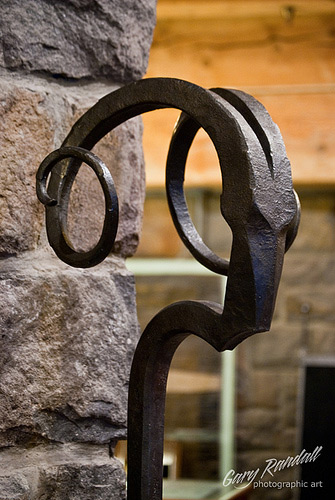 Stylized Iron Ram's Head. Photo courtesy of Gary Randall.
Stylized Iron Ram's Head. Photo courtesy of Gary Randall.
In the 70 years since, a small cadre of craftsman has maintained Timberline in keeping with the original vision. Much is preserved…and some improvements have been necessary.
And here you can hear Timberline compared with the Taj Mahal…This is an advert for a book, Timberline Lodge: A Love Story - Diamond Jubilee Edition, with some nice shots and interesting archival footage. The book, by the way, was edited by Jon Tullis, with photographic and design contributions by Gary Randall, many of whose photographs you'll find on this page.
Yes, Timberline’s exterior was used as the Overlook Hotel in the movie The Shining … no, none of the scary bits were filmed inside. And still, the dreaded “Room 217” from Stephen King’s novel is the most requested room at Timberline.
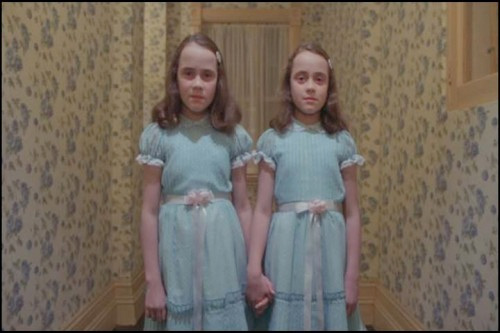
A final note. Over 130 lives have been lost on Mount Hood in the past century, including one of America’s worst climbing disasters in 1986. Now that’s really scary.
For More Information:
Friends of Timberline
Craft in America


